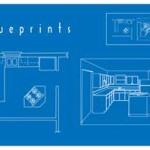I have discovered an awesome tool for real estate investors that will help you plan your next remodel online. Those of you who renovate houses will love this program. The name of it is Autodesk Homestyler. It is completely free and oh so cool to use. This program is not just for people who renovate houses. It is equally useful if you are planning to remodel an area in your home. With Autodesk Homestyler, you can take the guesswork out of a new kitchen or bath layout. You can even decide on cabinet placement.
This program allows you to design rooms in 2D or 3D. You can drag and drop rooms, windows, doors etc. You can also choose real world products such as a brand of windows, cabinets or flooring to name just a few. When you are doing your layout you can move walls, add bay windows and do so much more.
One thing that I especially love about Autodesk Homestyler is that you can select different styles and types of furniture, choose furniture placement, and even try out different colors for your room without actually having to paint. This gives you the opportunity to see how furniture will actually work in the design you have planned for the house.
Once you have completed your layout and design, you can create near photo quality images from your designs in an area called “Snapshots”. Snapshots are photo-like renderings you create using Autodesk’s new technology. You can also share your designs when they are completed.
This program is just one more tool savvy real estate investors can use make the design process a little easer, and it will put them a step ahead of the competition in the process.
You can check it out for yourself at http://www.homestyler.com.










Hi Terry.
I think it’s a fantastic free resource particularly for anyone that fixes up houses whether to flip or rent. Plus, it’s fun to play with!
Thanks for sharing that. Autodesk homestyler sounds like a great program.